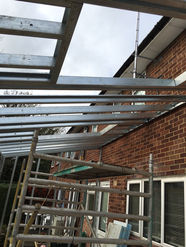
FRAMES





We now offer a far superior option to current traditional build methods such as block or timber frame structures. Whether it is a single bespoke home for a self-builder or full frame solution for a large multiple unit housing schemes. We can offer a range of versatile solutions that meet current and future building regulations.
The steel framed building has a series of advantages that make them the ideal choice for builders who need to speedily deliver steel-framed houses. This revolutionary design has a full seal of approval from the Steel Construction Institute which states that the life expectancy of a steel framed house is 200 years. Additionally, steel frames mean that a house can be constructed considerably faster and much more efficiently than using normal building methods.
The pre-designed and lightly constructed steel panels are easily laid flat for packing onto a vehicle which makes delivery onto site very easy. Construction is also easy to achieve without any need for a crane. If you are thinking about choosing a new home from the latest steel framed houses you will find that this type of home has a high strength to weight ratio and is a dramatically faster construction than a traditional house.
THE INNOVATIVE STEEL FRAMING SOLUTION
MANUFACTURING & INSTALLATION
Ideally we need the information below in order to provide a relatively accurate price although appreciate that a ballpark figure is sometimes all that is initially required during the early planning & feasibility stage:
Drawings in PDF’s are fine although DWG formats are preferable.
We need to know the following:
-
Floor Plans
-
A typical section through the building (showing preferred eaves detail & gutter / external leaf termination)
-
Roof Pitch & Tile Type or Weight
-
Availability of load bearing walls throughout floors
-
Is the floor to NHBC specification?
-
Dormer type and/or Velux positions & sizes
-
Any height restrictions
-
Insulating method – over the rafters or between the rafters – and the insulation thickness and required U values
-
Vaulted or flat ceiling preferred
-
Ideal timescales
-
Your contact details should we need to discuss your requirements or clarify details.
Once we receive the above information we should be able to get an accurate price back to you within 72 hours.

























